We all get curious about our neighbors, especially when we see them doing something unusual. Perhaps one of the biggest things that can arouse our curiosity is when we see them doing a construction project and we don’t know what it is. Like many others, I’ve seen neighbors start building projects and had my imagination instantly go into high gear, wondering what it was.
Such was the case with one man, who started digging a hole in his backyard. The neighbors thought he was digging it to put in a swimming pool, what most people would do, but he had a better idea; something to really help his family.
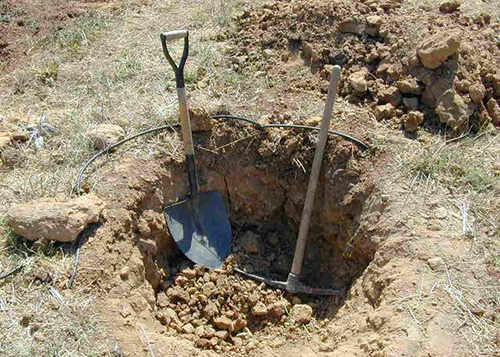 The neighbors watching the hole grow didn’t know it, but the man digging the hole was a prepper. He was concerned about the condition of the world and of the country and had decided he couldn’t trust the government to take care of him. So he was doing something to protect himself and his family. That something started out with a hole; but it ended up being much more.
The neighbors watching the hole grow didn’t know it, but the man digging the hole was a prepper. He was concerned about the condition of the world and of the country and had decided he couldn’t trust the government to take care of him. So he was doing something to protect himself and his family. That something started out with a hole; but it ended up being much more.
As the hole grew, there was no reason to not keep thinking it was for a swimming pool. The hole was a little over 50 feet long, about 14 feet wide and about 10 feet deep. While kind of long and narrow for a pool, it would be easy to think of it that way. The odd proportions could easily have come from trying to fit it into his back yard, nothing more.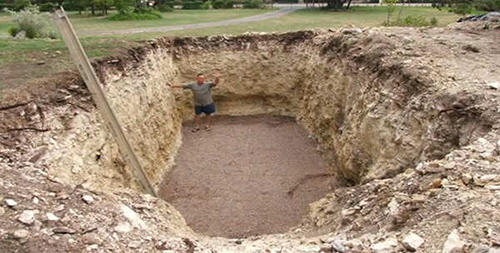
Finishing the Hole
The next steps in the process didn’t belie the idea of it being a swimming pool either. Once the hole was dug to the owner’s satisfaction, he had a dump truck bring in gravel, putting that in the bottom of the hole. It looked like there was a sump pump in there too, buried in the gravel, close to one end.
Still, that made sense. Pools leak sometimes, so to those who have never built one, it makes sense to have a way of pumping out the leaking water. But then, it would be even more important to have that gravel and sump pump if you wanted to make sure that whatever was going in that hole stayed dry. Who cares if the swimming pool, which is filled with water, gets wet anyway?
The other thing he did to get the hole ready was to put in a concrete staircase at one end. That fit the swimming pool image too, although the staircase went all the way to the bottom, which was still nine feet below ground level, even with the gravel in place. Why would anyone do something like that? Who could even walk on the steps underwater.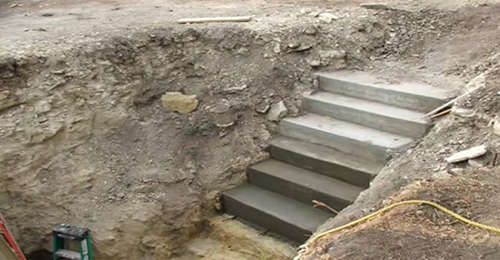
So Much for a Swimming Pool
Everyone in the neighborhood was surprised one day when a truck and a crane showed up. The truck was carrying a 40 foot shipping container on it, which would fit neatly into the hole. That’s what the crane was for, picking up the container off the truck, which had parked in the empty field behind the home and depositing it in the hole. A few grunts and shoves to adjustment it’s position, before it settled into place and it was right where it needed to be.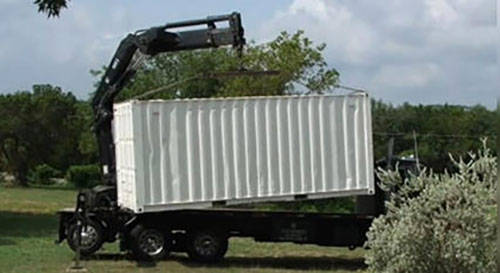 It was clear now that the hole wasn’t for a swimming pool. People do a lot of strange things with shipping containers; but building swimming pools out of them isn’t one of them. Not only wasn’t the container strong enough to hold all that water, but it would leak like crazy.
It was clear now that the hole wasn’t for a swimming pool. People do a lot of strange things with shipping containers; but building swimming pools out of them isn’t one of them. Not only wasn’t the container strong enough to hold all that water, but it would leak like crazy.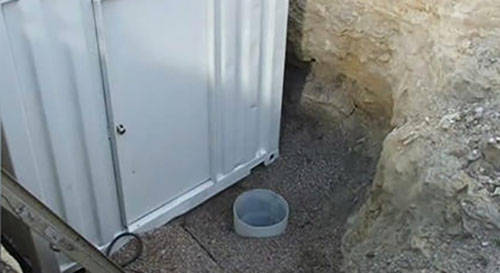 This had to be an underground room for something or other. They just didn’t know what.
This had to be an underground room for something or other. They just didn’t know what.
Related: DIY: Hidden Kitchen Pantry
Making the Underground Room
Building an underground room out of a shipping container takes a little more than most people think. Shipping containers are built to be strong at the corners, so that they can be stacked easily in ships. But the sides and tops are only made of 14 gauge corrugated steel. While that might be strong enough to walk on, it’s not strong enough to drive a vehicle over and it’s definitely strong enough to cover with dirt, without the walls and ceiling buckling.
The other problem with them, is that the doors in the container don’t really work out for use as entry doors when buried underground. That’s why the neighbor with the mysterious project had the container installed with the doors facing away from the staircase. Rather than using the container’s doors, he sealed those off and cut a doorway into the opposite end, installing a metal exterior door, much like you’d find on a commercial building.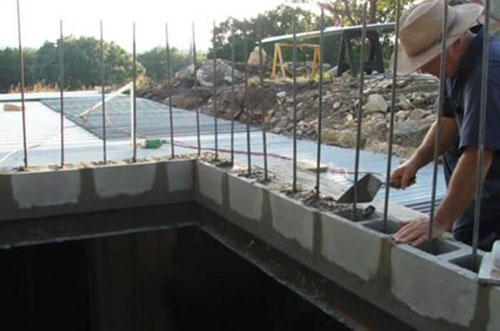 To make the container stronger, he made a structure over the roof, allowing it to support more weight. The same structure extended out around the staircase, leaving an opening to walk down into the container. Additional steel structure was attached along the walls, making them stronger, so that they could support the dirt that had to be backfilled.
To make the container stronger, he made a structure over the roof, allowing it to support more weight. The same structure extended out around the staircase, leaving an opening to walk down into the container. Additional steel structure was attached along the walls, making them stronger, so that they could support the dirt that had to be backfilled.
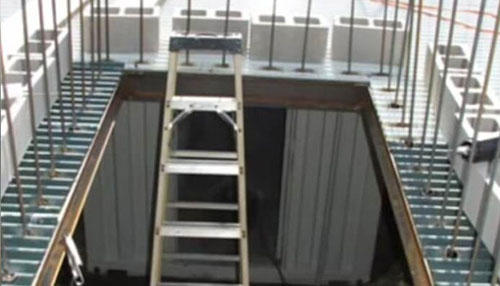 Since the staircase wasn’t as wide as the shipping container, he needed walls on either side of the stairs. These were built out of cinder block, sticking up higher than the top of the shipping container and with rebar stuck inside the holes to give them added strength. That extra area was going to have to be filled with dirt and something had to hold it back.
Since the staircase wasn’t as wide as the shipping container, he needed walls on either side of the stairs. These were built out of cinder block, sticking up higher than the top of the shipping container and with rebar stuck inside the holes to give them added strength. That extra area was going to have to be filled with dirt and something had to hold it back.
With all that done, the dirt could be shoved back into the hole, carefully, just to fill up the space between the walls of the shipping container and the edges of the hole. This was compacted a bit, just to keep it from settling and making an indentation. Finally, another layer of corrugated metal was attached to the top of the structure, making a second roof over the container.
Related: Where to Go When You Don’t Have a Nuclear Bunker
Turning the Container into a Bunker
But a shipping container in the ground isn’t a bunker all by itself. It needs a few other things to make it livable; starting with air. Left alone, the bunker’s air will quickly become stale. With people inside it, that will happen even quicker. So some good-sized pipes need to be added in, allowing air to flow into and out of the bunker. At least one of those needs a fan to push the air through too.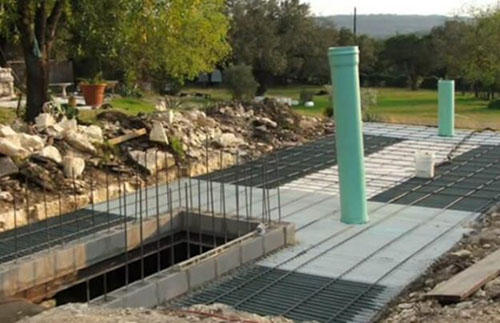 Speaking of pipes, it’s a good idea to get some water run into the bunker and some drainage running out of it, before filling in the dirt. That way, a bathroom can be built inside the bunker as well. It doesn’t look like this neighbor did it (maybe he already had it), but I would definitely put in some sort of underground water storage tank and septic tank to go with my bunker.
Speaking of pipes, it’s a good idea to get some water run into the bunker and some drainage running out of it, before filling in the dirt. That way, a bathroom can be built inside the bunker as well. It doesn’t look like this neighbor did it (maybe he already had it), but I would definitely put in some sort of underground water storage tank and septic tank to go with my bunker.
The top of the bunker could use a little more strength, which can be accomplished by pouring a layer of concrete over that second roof. The measurements should work out just about right to have a three inch concrete slab end up at ground level, making it a nice patio, as well as the roof for an underground bunker.
Of course, covering the bunker with dirt will work as well. It might not add strength to the bunker, but it would make it possible to plant grass and make the bunker less visible. But either way, the staircase is going to be visible.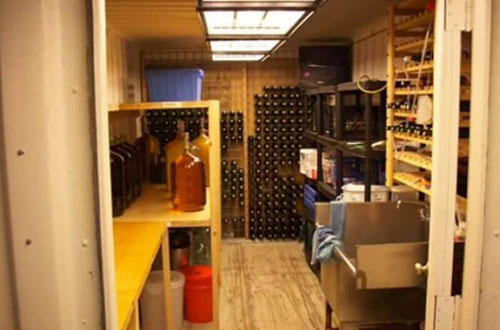 Then there’s the inside. How would you finish out the inside of your bunker? You’ve got a space 40 feet long and 8 feet wide. Can you make a house out of that? Most campers are smaller, yet they often have sleeping space for six or eight people. A few bunks, a kitchen and a living area and you’ve got a comfortable home away from home, that you can use to protect your family in a disaster.
Then there’s the inside. How would you finish out the inside of your bunker? You’ve got a space 40 feet long and 8 feet wide. Can you make a house out of that? Most campers are smaller, yet they often have sleeping space for six or eight people. A few bunks, a kitchen and a living area and you’ve got a comfortable home away from home, that you can use to protect your family in a disaster.
Don’t forget to give yourself some storage space; after all, you’ve got 40 feet to work with. You’re going to want to have a nice pantry, stocked with enough food and other supplies to take care of your family, while you’re hiding out in your bunker. You’re also going to want some sort of radio, with an antenna topside, so you can find out what’s going on in the world outside your bunker. After all, you’re going to need to know when it’s safe to come out again.
You may also like:
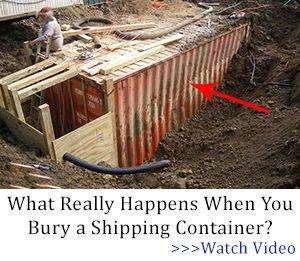 How to Build a 44-Day Stockpile for Only $2.40 a Day
How to Build a 44-Day Stockpile for Only $2.40 a Day
Engineers Call This The “Solar Panel Killer” (Video)
How To Store Six Months of Food When You Only Have Space for One
Survival Food – Long-Term Survival Foods and Supplies at the Grocery Store

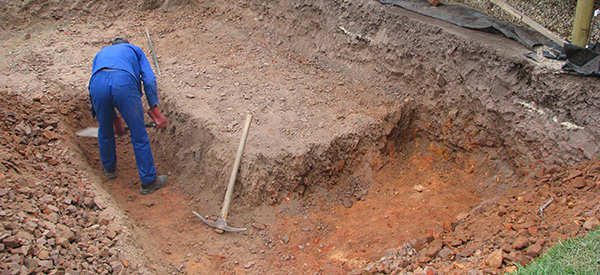












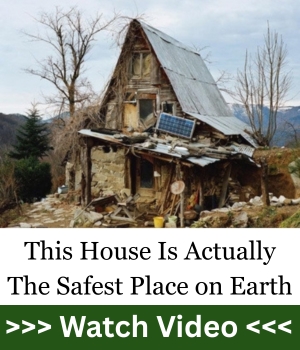
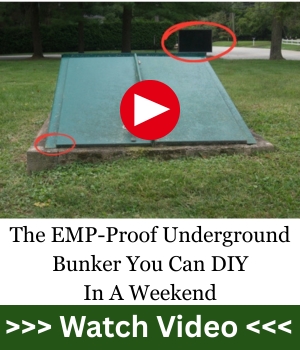

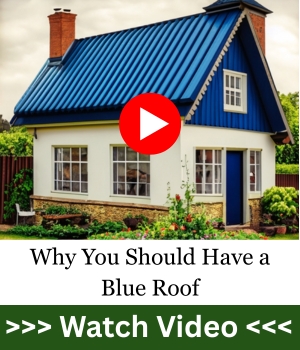




I read this with interest, Clyde, but also remembering reading how shipping containers aren’t good as bunkers, and then at the end of the article was a promo for the very article I had read previously. AND the bunker in this article doesn’t look very secret. So kudos for all his hard work, but I’ll stick to my plan: in the thick forest.
The method used here has an addition that makes all the difference: here, the person who’s building his bunker clearly reinforces his bunker with cement in order to counter the shipping container’s weakness on the sides. At this point, it’s basically a full-fledged underground house. Hope that clarifies everything.
God bless,
Claude
Personally I’d rather not be underground when something happens. It would be too easy for someone to close off your air supply. Or if power went out this guy would have no air. And only having one exit is a problem as well. For a root cellar it’s a good idea, because you aren’t going to live in there . Or if you did it wouldn’t be for too long. But there are easier ways o build root cellars too. Personally I’ve never understood the fascination with shipping containers. I’ve been in enough of them in my life time because my Dad was a refrigeration mechanic at a dock. They get hot and stale and generally miserable. No thanks.
I agree with you, Dinie. As a root cellar it might not be a half bad idea but we’ve had sooooo many discussions about using shipping containers as underground shelters on this site. They’re not really suited to be used as underground shelters. And I agree with you about the air intake and power and only one exit. I don’t want to give anyone bad ideas but in an extended SHTF situation I’m sure there are people that could get hold of things like dynamite and use them as “can openers”. Just throw them down this person’s very visible air intake and there goes their underground shelter. I don’t see any plans for a generator nor for an escape tunnel. If you’re going to plan to build a true underground shelter for an extended grid-down situation you may as well start from scratch. It needs to be VERY solidly built. Both the air intakes and exhausts need to be very well camouflaged and hidden. My dad was in the army. He told me a funny story about tanks. You’d think they would be invulnerable to by infantrymen. They also have air intakes. You should see how quickly the tank crew escapes the tank if you plug their air intake with fresh fecal matter. In that regard I also worry about someone putting something very noxious or poisonous in my furnace air intake in an extended grid down situation which IS very vulnerable. You need to have at least one escape tunnel. If you’re going to use a generator for heat and light then it too needs to be very well hidden and it’s location reinforced and strengthened against damage by intruders. Then there’s the fuel supply which can be very vulnerable to damage by those scouring the countryside for any last scraps of food. If you’re going to use a wood stove for heat that obviously comes with its own set of a whole lot of problems. For me, personally, building an underground bunker that I may have to live in for a year or more doesn’t sound like such a great idea. For those people that have managed to get hold of a de-commissioned ICBM silo, that’s a proper underground shelter. But even those still have to have air intakes and exhausts which ARE very vulnerable unless you plan to hire a small army to stand guard topside. If you are planning for an extended grid-down situation then by all means have a number of root cellars scattered about your property if you have the room. If you think there’s going to be a nuclear exchange sometime in the near future then build a small fallout shelter in your basement if you own a house. So many obvious disadvantages to an underground shelter if others get wind of the fact that you have one. You’d be like a king in his castle under siege and in that situation the advantage is always to the aggressor.
So much for OPSEC. Got the Easy cellar plans and was expecting this to be a pitch for that. Both ideas have no OPSEC. Dated a woman that said she knew were she was going if things got bad, I told her she would be be welcome. So many questions, how did the government not shut this plan down? Did this really happen or is this just fiction?
Ventilated underground rooms are useful for storage in any case, but for potential use as a fallout shelter a 3′ layer of concrete or 10′ covering of dirt over the top would provide better radiation protection. (reference ‘Nuclear War Survival Skills’ by Cresson Kearny or ‘Fighting Chance -your 10 Feet to Survival’ By Art Robinson (Oregon Institute of Science and Medicine))
I do not think we will have a nuclear war by anyone that has enough warheads to destroy us because the ones that does knows they will not survive either. I also do not think those that have one or two is stupid enough to fire them at us because it mean there total distruction. So I see no need to build a shelter for that purpose. But for the purpose of a SHFT event yes but you have to hide everything concerning it even the air vents. The entrance has to be also hidden and you need an exit. But even with those they will find you because you will be entering and exiting it. SO hiding only helps a little best. Woodsmanship is where you will best survive. Have several entry/exit points and never use same one every time. Use woodsmanship to infiltrate your area to make sure no one is around watching. Then bring out you people and post several as lookouts while you do what work is needed.
Yes what you say is true using the same entrance all the time can get unwanted attention. We have good growing weather here and years ago people had fairly big pot plantations in the mountains. They used the logging roads to get there and while hauling logs I noticed well used trails leading from the road into the forest. I was wondering how long before they would get caught. One of our local cops grew up on a farm and noticed it right away while going up on an unrelated matter. The cops went up and chopped the whole plantation down with weed eaters instead of trying to catch them. lol. Also some of them gave away their location by leaving flower pots and plastic water pipes laying around in the bush thinking nobody would see them since they were many miles in the forest.
It is quite alright for a storm shelter or even from a forest fire or a temporary fallout shelter. Dont listen to the naysayers.
I was thinking the same. With some additional modifications they’ve got a nice tornado shelter, but I would be concerned about potentially flooding out as well. And I agree about the opsec, or lack thereof.
After the tornado that hit Joplin, Missouri a few years ago, I heard a radio interview of a fellow who had obtained an old school bus from his wife’s church. He excavated a hillside behind his home and placed the school bus in it. He then covered it with dirt (I assume that the rear door was exposed so as to provide the entrance/exit to the interior.) He placed furniture inside and ran electrical lines to it. Whenever there was a threat of a tornado, he took the family there and spent the night watching TV and then sleeping inside it.
I expect that a school bus has a very strong roof when compared to a shipping container, given highway rollover hazards and the potential loss of life of so many passengers. In order to use it as a fallout shelter, I expect that sandbagging the exposed rear end of the school bus would be accomplished relatively easily.
I recall that in a “Doomsday Preppers” episode, one individual had buried dozens of school buses over the years and had created a veritable complex of underground, interconnected school buses. I have no idea how issues such as water drainage were addressed as the complex grew bigger, but it seemed that the school buses had withstood the passage of time fairly well.
School buses have to be reinforced in the walls and roof. I remember someone telling me that, in case they’re rolled over. One bus took a header into a canyon. It got banged up, but the kids were OK. In California years ago, a bus full of kids was taken, and the men buried it underground with a vent pipe for air. Other than some broken windows, the bus held up well, and none of the kids were harmed.
Underground living is actually quite possible and can be spacious and well lit.
In the mid 1970’s while settling into a new home and job after college, in a little Ohio town (Kenton, Ohio Population about 7K) I met a guy (Lou Plank) who ran the local Radio Shack store and it turns out we were both involved in electronics & radio communications. Up to that point I had not gotten my amateur radio license; but, with his urging and a little help, I learned the Morse code and passed the test. Later that year, I attended the local radio club Christmas dinner at which point he invited me out to his home, and that was where the surprise and the appreciation of living underground started. This home was amazing with 3000+ ft2 not counting the nearly 900 ft2 well lit atrium. I spent quite a few nights in that home with Lou and his family, and it was interesting to see how quiet it was, even when a thunderstorm rolled past. Here’s an interesting article on the place that was the second underground home in Ohio.
Twenty-Five-Plis Years Under Ohio
http://www.subsurfacebuildings.com/Twenty-FiveYearsUnderOhio.html
Unfortunately Lou became a Silent Key (passed away) in January 2015 and his widow has since sold the property.
From this article:
Lou’s house was a continuous poured concrete wall, and after nearly 50 years, is still standing (buried) today.
The drainage for the house was natural; but, the septic system on the old farm was above the house, so a sump pit and lift pump fixed the problem for about $250.00, and pumped all of the “crap” up to the old system.
As you can see from the photos in the linked article, the staircase was visible and external to the house; but, the dirt did another thing. Thermal insulation, that allowed that entire 3000+ ft2 to be heated with a small wood stove and a few circulation fans. Later as Lou & Lee aged, they replaced the wood stove with a similarly small propane fueled stove, and things were always toasty.
Always warm in the winter and automatically cool in the summer, the biggest problem was moisture that kept several dehumidifiers running year round..
I miss that guy and that house.
The man should have watched the 1961 episode of the Twilight Zone called The Shelter. If they see you building it, the entire neighborhood will be standing in line to go inside the bunker. Heck, since it’s not under his house, some will probably get in before he does and prevent him from entering. If you are going to do that get yourself a 100 acres with multiple entrances so no one will figure out what you are doing.
CarmenO,
That classic episode was what came to mind for me also. It’s a rather short episode that gets the point across; but, for those unfamiliar with it, you can watch it here: https://www.youtube.com/watch?v=fHayOprjJek
You’ll note that they only had a 2-week food supply in their shelter back then, since that was the recommendation before the government help could arrive. How optimistic.
Basic OPSEC!!!!
You don’t need your own 100 acres, just lots of acreage around you. We only have 8 acres here; but, the 60 acres to our west across a creek and through a small wooded area is a flood plain, and the hundreds of acres in other directions keep us rather well hidden from most of the surrounding world.
An earthbag dome with several loads of topsoil piled up against it isn’t a bad idea. Check out http://www.earthbagbuilding.com for ideas. They are labor intensive to build, but have a lot of strength. I built a 14 ft inside diameter dome back in 2010. This book is what I used and it covers almost everything, with drawings. https://smile.amazon.com/Earthbag-Building-Tricks-Techniques-Natural-ebook/dp/B005V5TDIO/ref=sr_1_2?crid=L56QHZPE6PQ0&keywords=earthbag+building+book&qid=1552430091&s=gateway&sprefix=earthbag+building%2Caps%2C182&sr=8-2
A cool article, but round is stronger. When folk in the Medieval era used square towers, the walls were vulnerable to any raider with a battering ram. Round, they withstood pretty much anything until cannon came along.
A good root cellar is a dome buried under a yard of earth. There are root cellars over 200 years old and still in good shape, with a little yearly maintenance. A couple I knew as a kid were used as gardens, logs used to hold shallow terraces up to a flat area with tall flowers and the vent pipe behind them. You got to be a little sneaky in socialist country or the tax-collector eats you alive.
One was accessed thru a barn cellar. You had to go to a granary with shelves in it (canning stuff), pull out a set of shelves made of chestnut and unlock a door. The other had a smokehouse and was accessed, if I recall, from the basement thru a short tunnel. the vent pipe ran into an old chimney which heated in the day and drew out stale air.
Mine? We ever get it done, underground Quonset hut, part of which will be rainwater collection for the garden. Concrete over the steel, rock on that cemented in place, and then a foot of caliche (roots do not grow thru it), and a yard of dirt. If anyone asks, it’s all for water collection. A lot of folks down in AZ are doing it like this. A bro down past Sauaripa did it with several old water towers, dome roofed them and buried them. They live in one part in summer, They have a house, but that’ll be something to draw attention away from the underground place. Navajo do it like that and have for years. House is something to keep child services off your back, the real house is underground. niio!